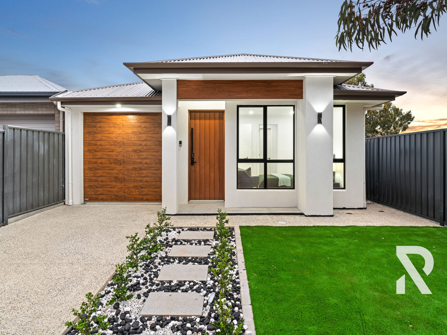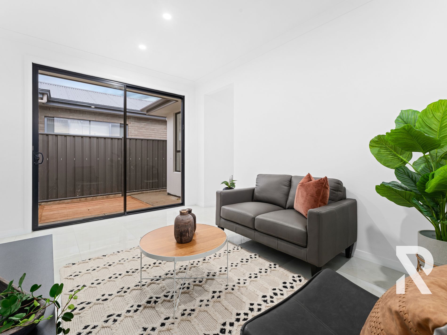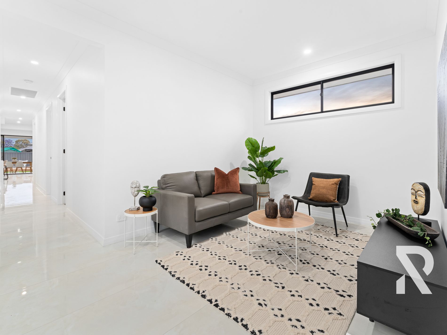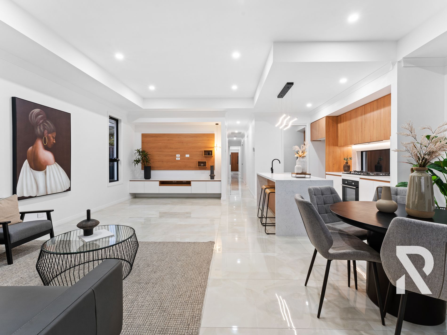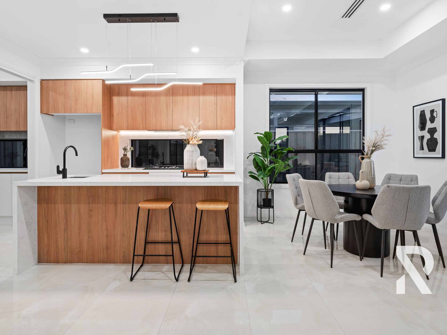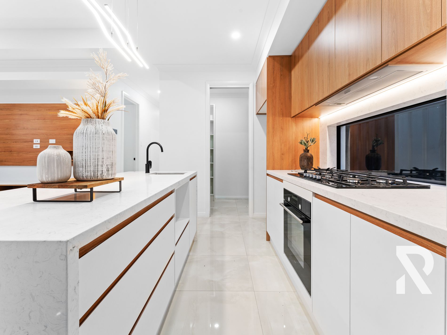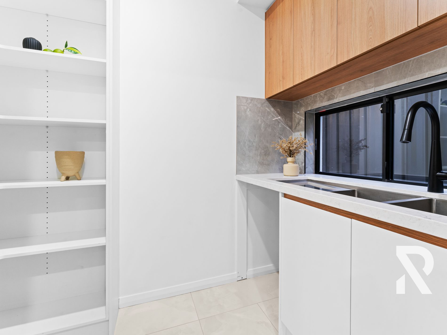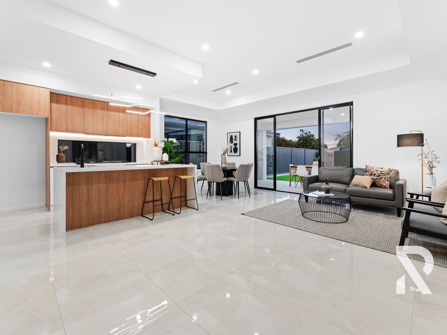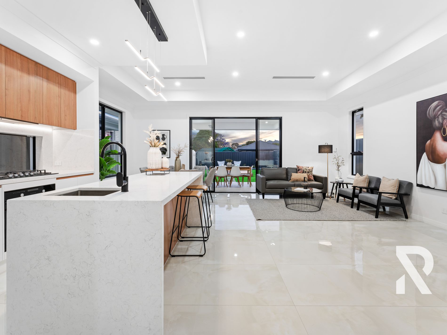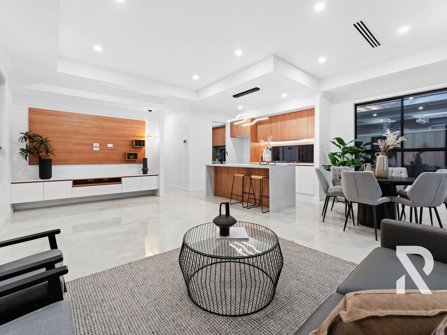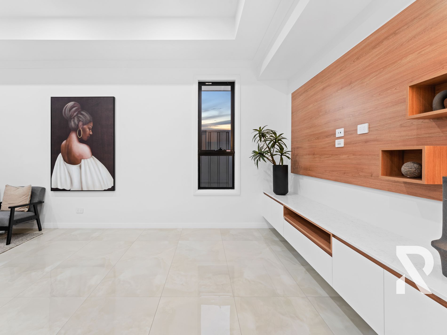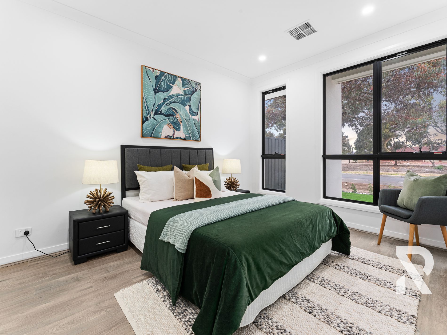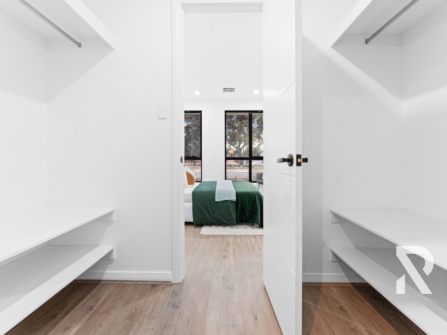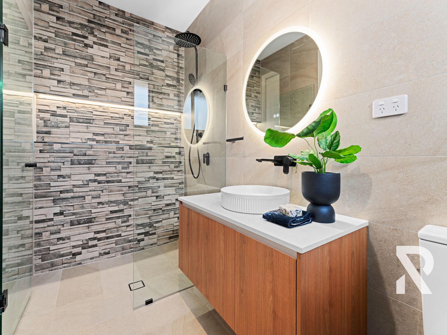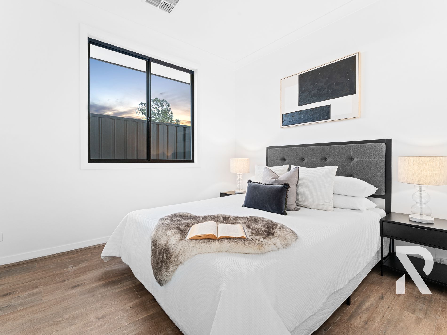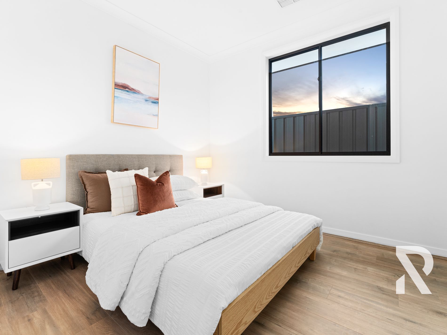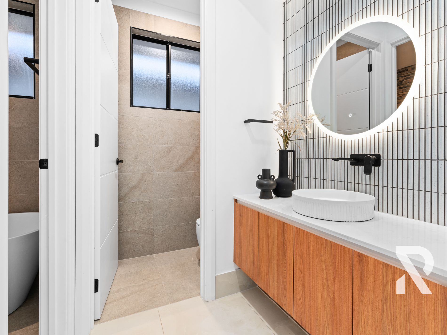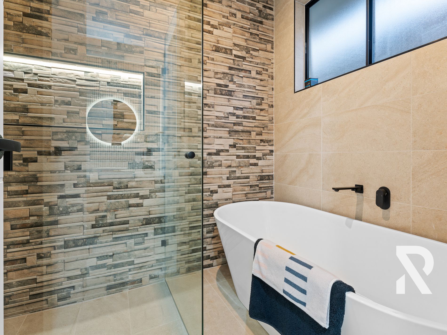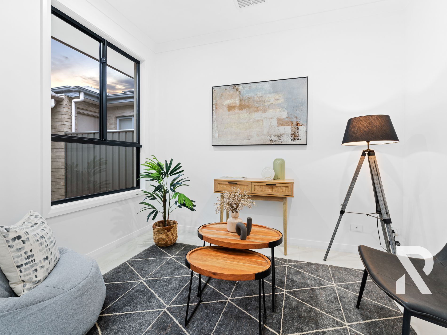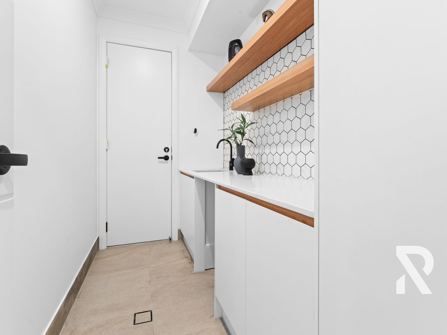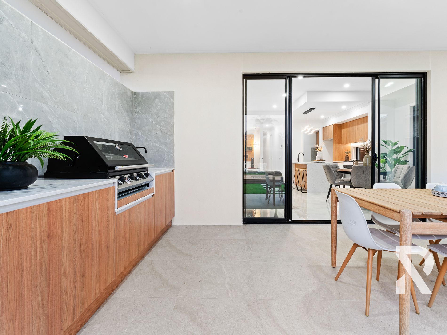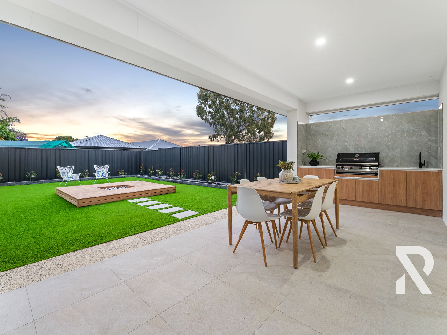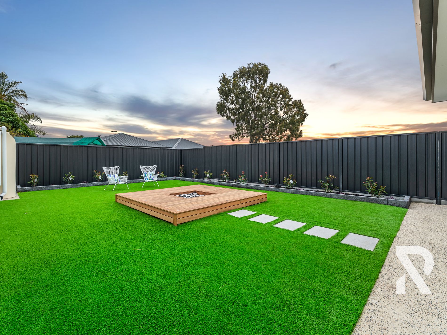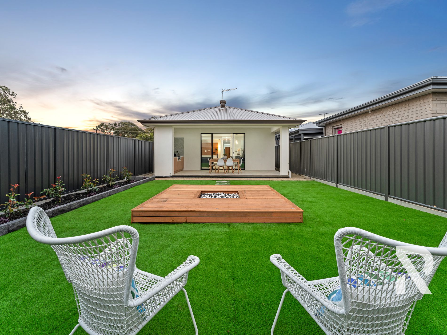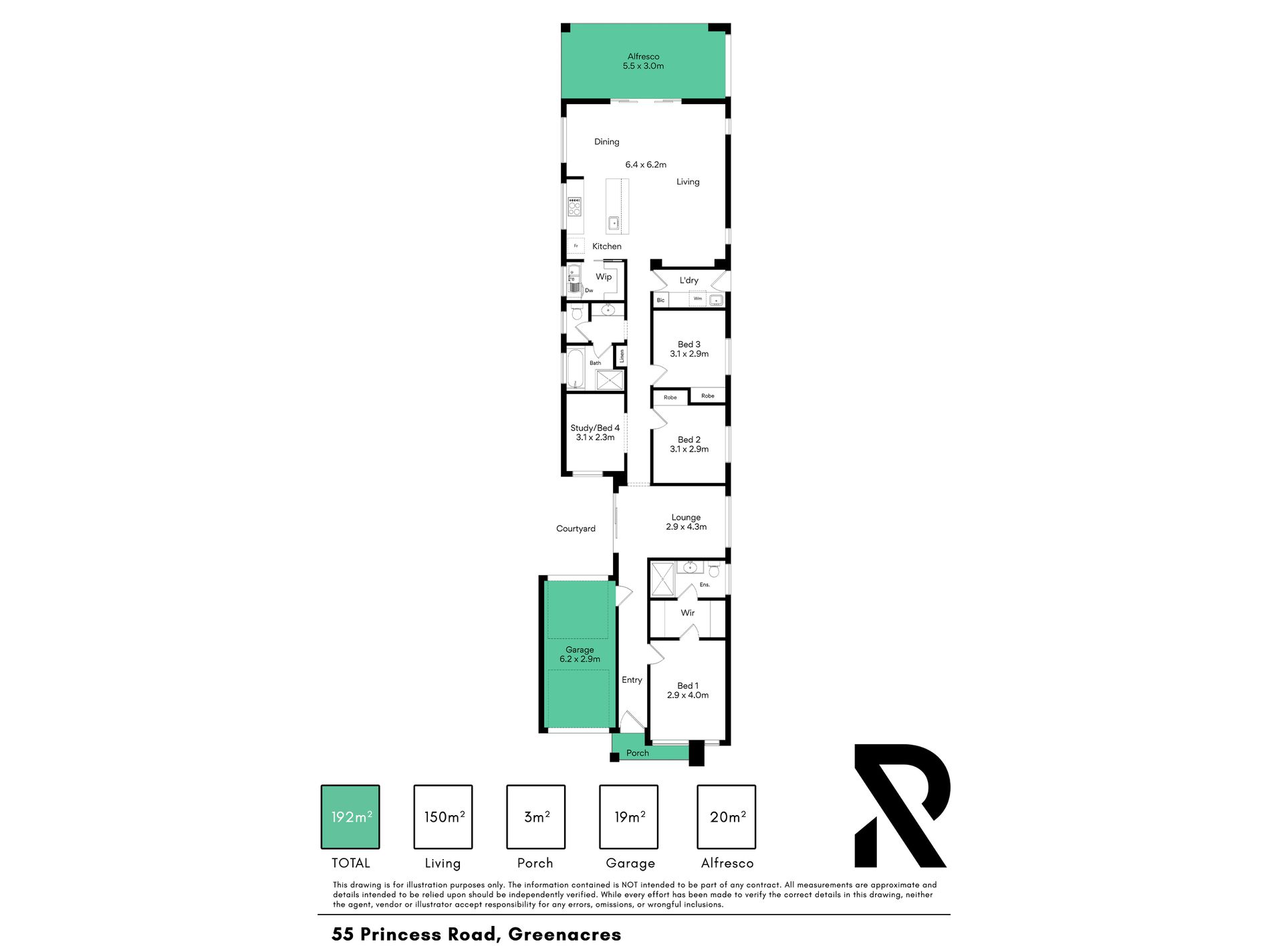*UNDER CONTRACT*
Step into a realm of refined elegance and contemporary living at this remarkable new property. Encompassing a vast 396m², this home is adorned with top-tier features and a plethora of delightful amenities, all within the highly sought after suburb of Greenacres.
As you step inside, you'll be greeted by three thoughtfully designed bedrooms, each a cozy retreat. The master bedroom is like a personal haven with its roomy walk-in robe and a fancy ensuite that turns your daily routine into a luxurious affair. The versatile study room adapts to your needs, serving as a serene escape or easily transforming into a fourth bedroom for growing families.
The elegant formal lounge room with a view of the courtyard creates a sense of comfort and homeliness.
The heart of the house is the open-plan living space, where the kitchen, dining, and living areas seamlessly blend together showcasing built-in entertainment unit. The three-meter-high raised ceiling adds a touch of grandeur, making you feel like you're in a space that's as vast as it is welcoming.
And let's talk about the kitchen – it's a chef's dream with a 900mm gas cooktop, a handy butler's pantry, and a 40mm stone waterfall benchtop. Step outside from this area, and you've got the outdoor alfresco with kitchen, your perfect spot for soaking up the sun or hosting summer shindigs with friends and family.
Luxury extends to the bathrooms, where spacious showers and chic black taps elevate your daily rituals. Meticulous attention to detail is evident in the upgraded vanity and floor-to-ceiling tiles, emphasizing the craftsmanship of this residence.
Storage needs are met with built-in robes in every bedroom, complemented by numerous linen cupboards throughout. This property seamlessly combines sophistication, functionality, and modern living for a truly exceptional lifestyle.
The best part of this home:
- Brand new build
- Torrens Titled
- 396m2
- Formal lounge
- LED mirror in both bathrooms
- Built-in entertainment unit
- Ducted reverse cycle A/C
- LED downlights throughout
- 2.7m high ceilings
- 3m raised ceiling in open living area
- Hikvision Wi-Fi intercom
- Neutral décor
- Open plan living
- Grand outdoor Alfresco
- Outdoor kitchen with BBQ
- Decking area with fire pit
- Irrigation system in all landscaping
- Study room which can be turned into fourth bedroom
- Low Maintenance
- Floor to ceiling tiles in bathrooms
- Free standing bathtub
- 900mm gas cooktop in kitchen
- 40mm stone waterfall benchtop in the kitchen
- LED strip lighting in kitchen and bathroom niche
- Butlers’ pantry
- Upgraded laundry with linen storage
- Polished porcelain tiles in living areas
- Timber Laminate flooring in all bedrooms
- Private courtyard
- Wide entry and passageways
- Spacious and luxurious shower areas
- Single garage with auto roller door
This beauty is in a family orientated area and is a stone’s throw away to everything you need including local shops, Greenacres Shopping Centre, quality schools, suburban reserves, childcare centre, moments away from public transport and less than 6km from North Adelaide. There is so much growth and development happening in this area.
So, what are you waiting for? Call Baldeep today for more info!
While we have made every possible effort to ensure that the information provided is accurate, Radelaide Real Estate accepts no liability for any inaccuracies or exclusions (including but not limited to a property’s land size, floor plans and size, overall condition). We recommend that if you are interested, to make your own inquiries and obtain your own legal advice where necessary.
RLA: 319212
Features
- Ducted Cooling
- Ducted Heating
- Reverse Cycle Air Conditioning
- Courtyard
- Deck
- Outdoor Entertainment Area
- Remote Garage
- Built-in Wardrobes
- Dishwasher
- Intercom
- Study
- Water Tank

